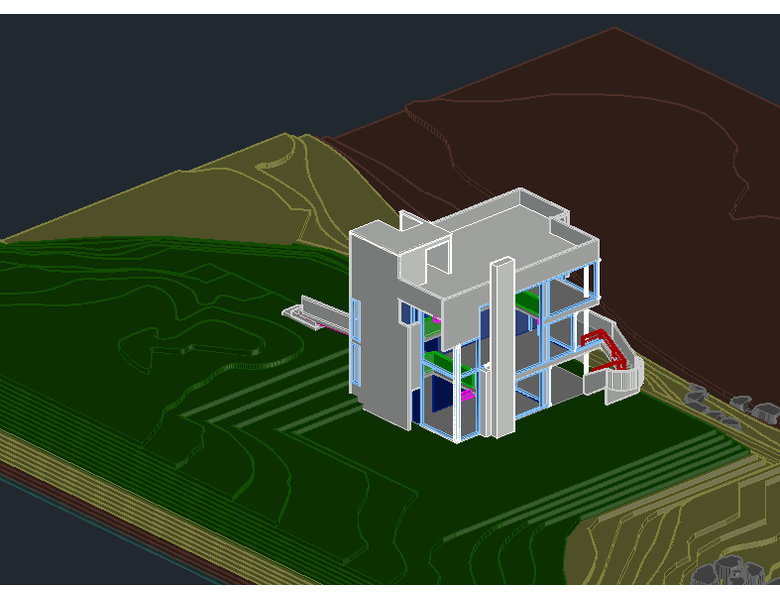Contextual Fit
The objective of this project was to analyze an existing structure and design an addition that would fit the location and style of the preexisting design. For this project, we used the "Smith House" designed by Richard Meier in 1965. It is located in Connecticut, overlooking the Long Island Sound. It is a three story house with an open concept facing the water.

Original Floor Plans

Analysis



Narrative
A couple initially bought the house with the intent of it being their vacation house. After a few years, they had two children who liked to play games like ping pong and foosball. The family now wants an addition built in order to accommodate a recreation room, where their kids and extended family can all have fun. The couple also wishes to extend their outdoor space where they can enjoy the view of the water.
Hierarchy
-
Outdoor area (recreation area)
-
Family room
-
Master bedroom
-
Master bath
-
Exercise room
Sorting of Spaces



Preliminary Designs


Final Design

3D Front View
3D Back View

Animation

Final Plans

Lower Level
Entry Level


Upper Level
2D Sections
Front View


3D Section
